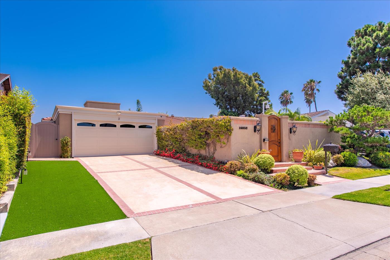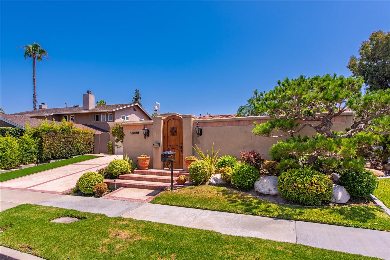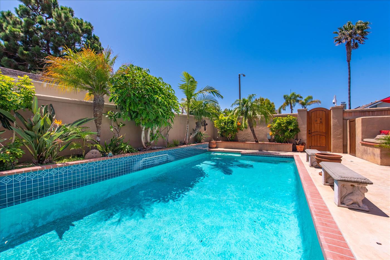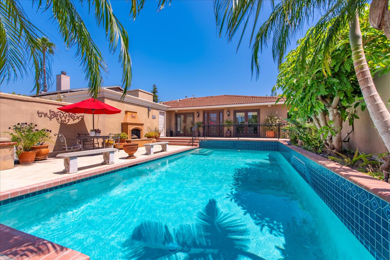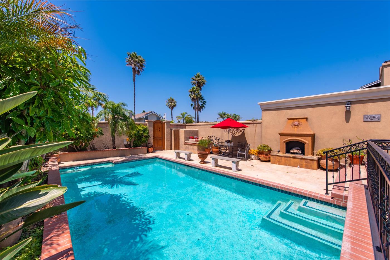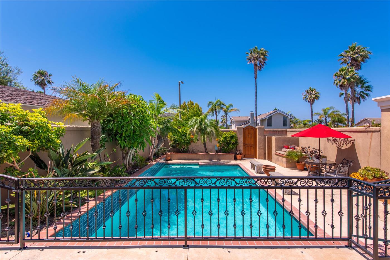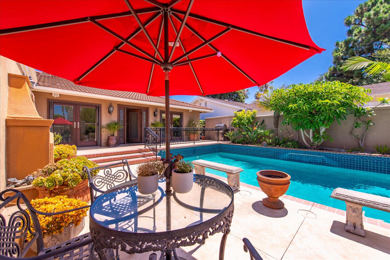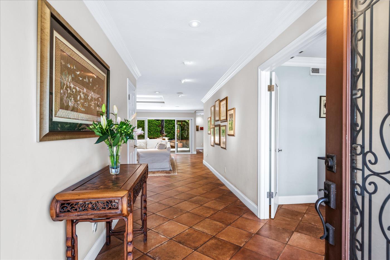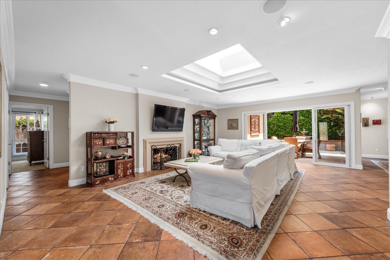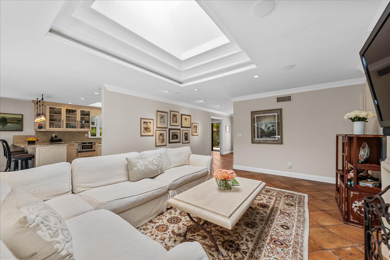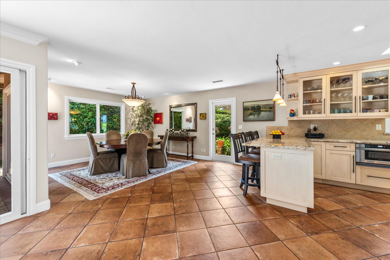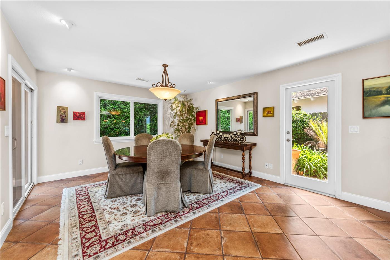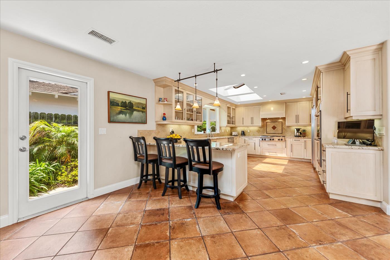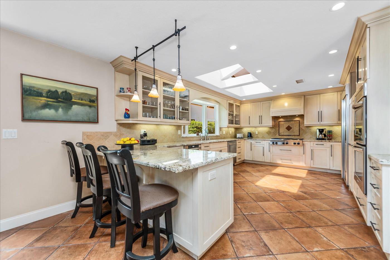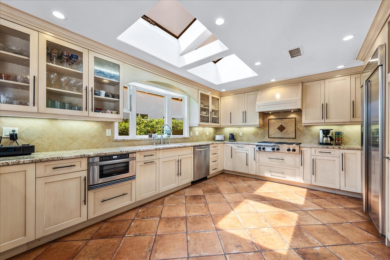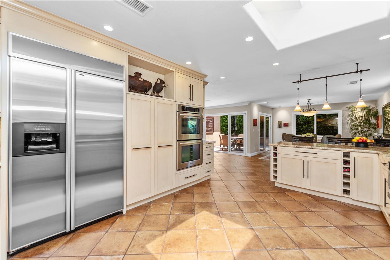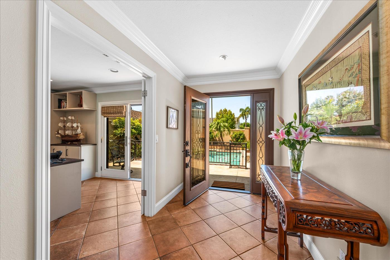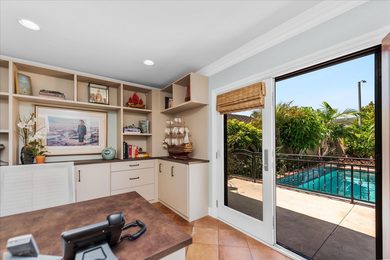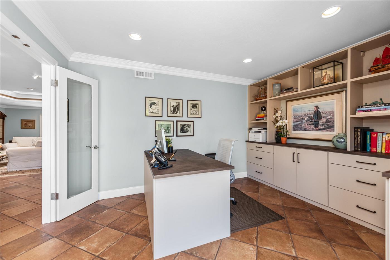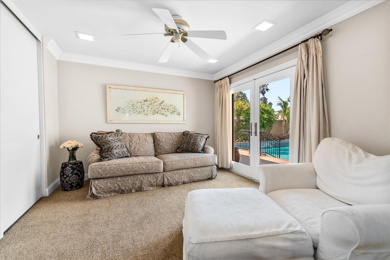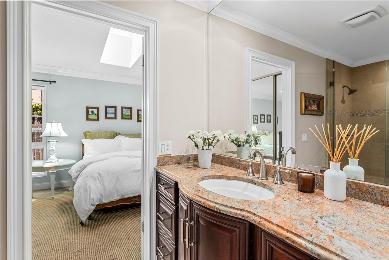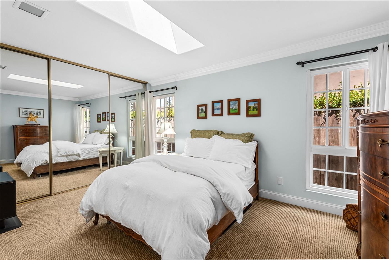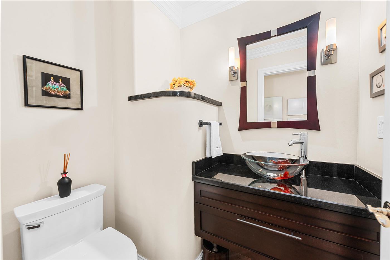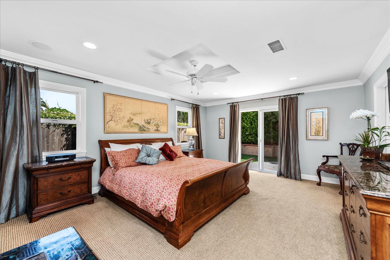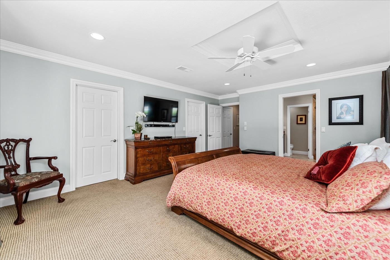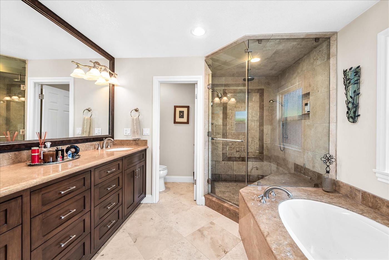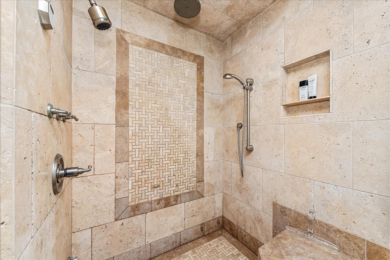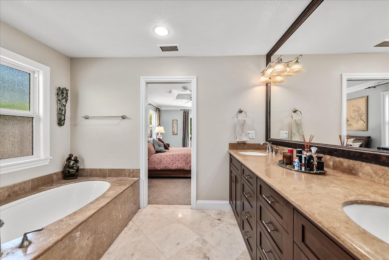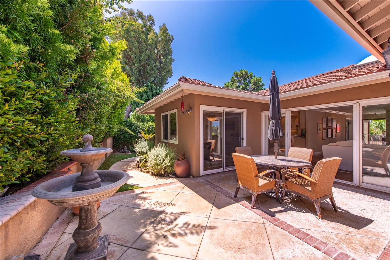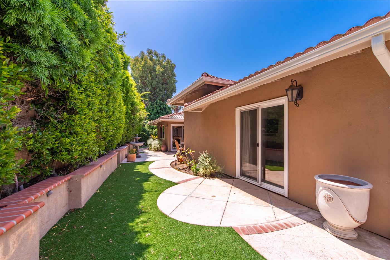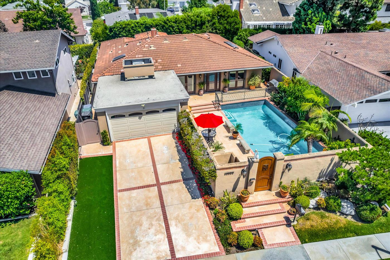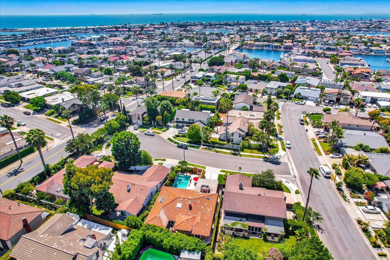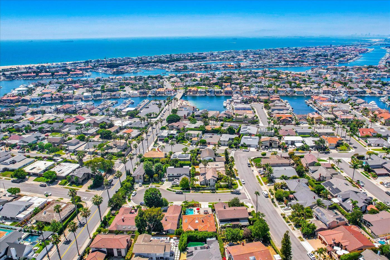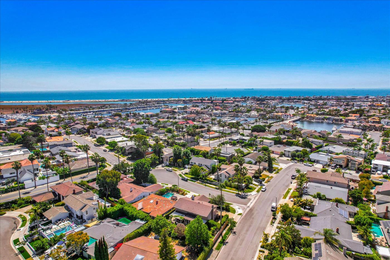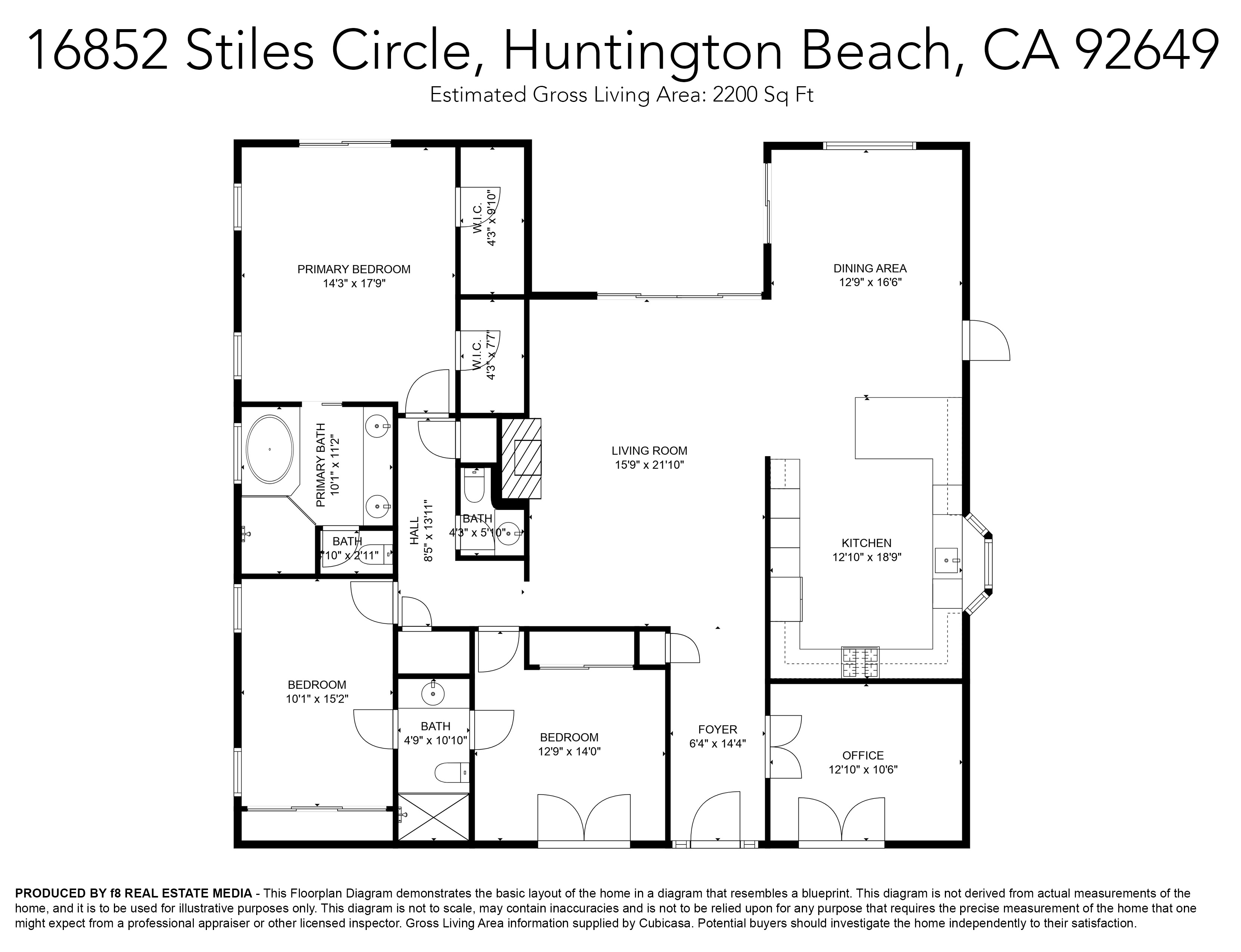VIDEOS
PROPERTY INFO
Seaside privacy awaits! A single-story private courtyard pool home in highly sought-after Mainland Huntington Harbour. The home is filled with abundant natural light and is situated in a rare cul-de-sac location, just a stones throw away from the beach. The house has a beautiful, open interior/exterior floor plan for hosting large gatherings comfortably, a gourmet kitchen containing everything for the at-home chef, custom cabinetry with modern, thoughtfully arranged built-in accessories, an eat-in entertainer bar, KitchenAid appliances including a double oven, six-burner gas stove and a built-in 42" refrigerator. The dining, family, office, and guest rooms offer French doors to the outdoor areas, offering views of the courtyard oasis, lap pool and fireplace entertaining area. The Primary suite boasts custom dual-fitted walk-in closets, a custom ensuite spa with a soaking tub and steam shower, and additional French door access to a yard filled with mature landscaping. The secondary bedrooms share a sizable main bathroom, and the convenient inside laundry closet is ideal. The beach, restaurants, shops and Trader Joes are all within easy strolling distance. Whether you need an excellent place to retreat after a long day or a lively space for socializing, this home has it all. Thank you for coming.
Profile
Address
16852 Stiles Circle
City
Huntington Beach
State
CA
Zip
92649
Beds
3
Baths
3
Square Footage
2,226
Year Built
1973
Neighborhood
List Price
$1,998,000
MLS Number
SR23147589
Lot Size
6,867
Metropolitan Statistical Area
Square Footage Per Public Sources
Year Built (Effective)
0
Number Of Rooms
7
County
ORANGE
Municipality/Township
Subdivision
Macro Neighborhood
Sub Neighborhood
Community Name
Standard Features
Air Conditioning
Central Forced Air Heat
Roof Type
Tile
High End Materials
Formal Dining Room
Patio
Rear Yard
Pool
LAP
Fireplace Count
Two - Gas Interior/exterior
Mature Landscaping
Breakfast Nook
Kitchen Bar
Closet Organizers
Primary Custom
Crown Molding
Eat-in Kitchen
Attic
Floor attic
High End Appliances
Indoor Laundry
Closet - Hallway
Stainless Steel Appliances
Ceiling Fans
Kitchen Counter Type
Granite
Recessed Lighting
Two Car Garage
Dining Rooms
Family Rooms
Fireplace Indicator
Living Room
Stories No.
ONE
Patio Area
Custom Features
Skylights
Crown Molding
Tankless Water Heater
Lap Pool
Steam Shower
Floor Attic
